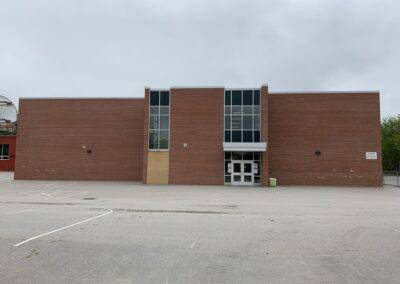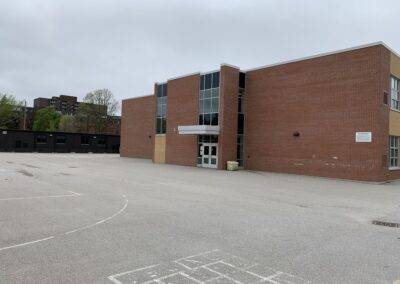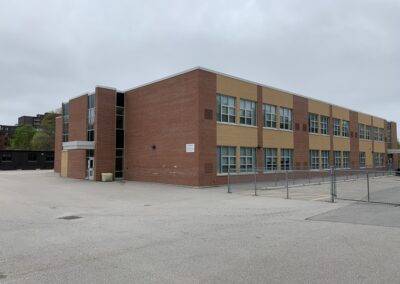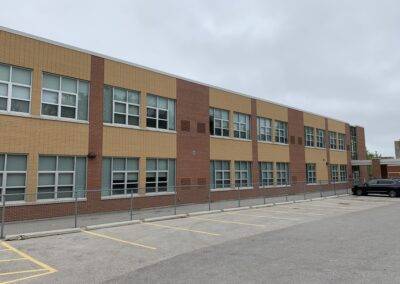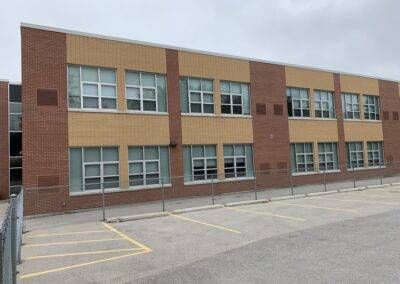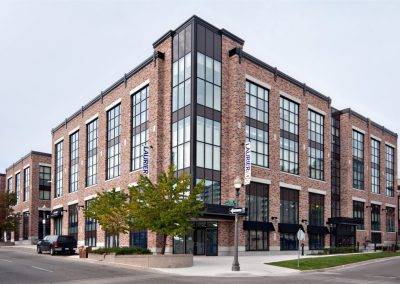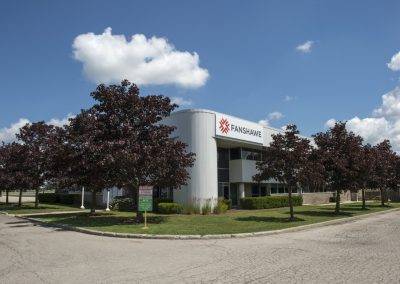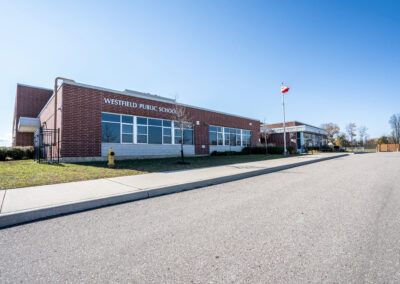Eagle Heights Public School – Classroom & Gymnasium Addition and Alterations
Eagle Heights Public School – Classroom & Gymnasium Addition and Alterations
Category: Educational
Client: Thames Valley District School Board
Consultant: Nicholson Sheffield Architects Inc.
Location: London, ON
The Eagle Heights Public School project consisted of a large multi-classroom and gymnasium addition of approximately 30,000 sf. The project also included significant structural and system upgrades to the building entrances and learning common space.

