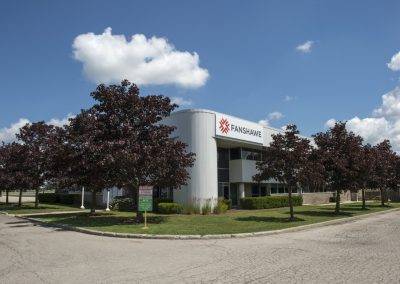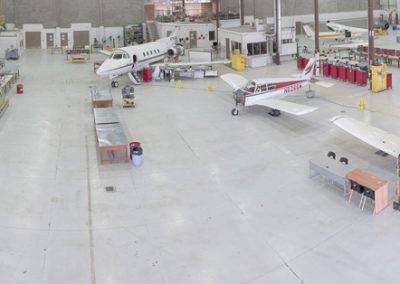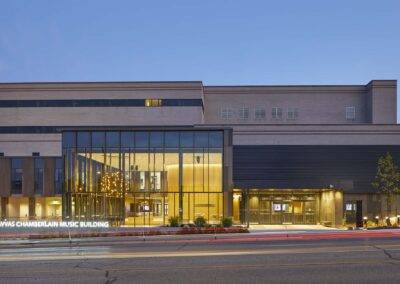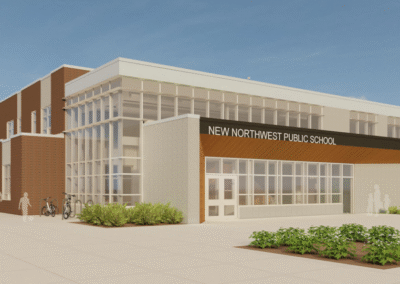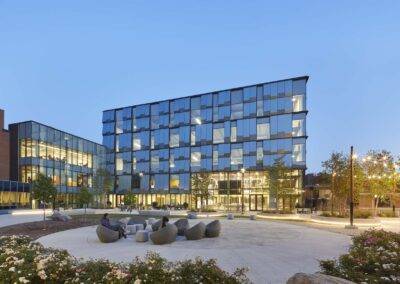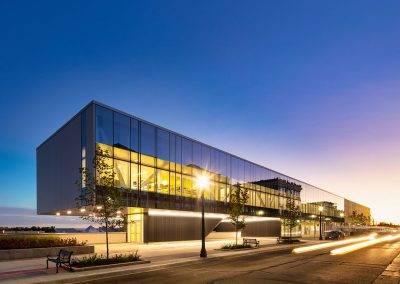Fanshawe College Aviation Programming Renovations
Fanshawe College Aviation Programming Renovations
Category: Educational, Institutional
Client: Fanshawe College
Consultant: Walterfedy
Location: London, ON
Phase 1 – Hangar renovations to the existing shop include spaces to accommodate teaching shops, and 2 classrooms. The building electrical services were relocated from the current electrical room to a new space. The shop spaces include a maintenance shop, two training workshops, two classrooms, a storage room, and battery room. Construction of partitions and fire separations, installation of mechanical systems, lighting and electrical services, and new concrete floor slab was completed within the shop, classroom and storage areas.
Phase 2 – The existing 2-storey building was retrofitted with sprinklers throughout both floors, a new elevator shaft, structural reinforcing on the second floor, removal of an interior stair shaft and infill of the floor system.

