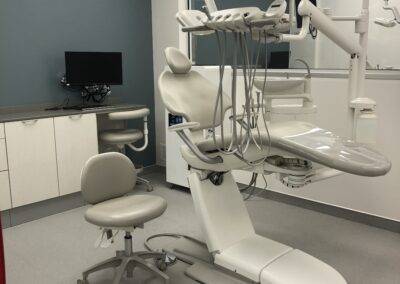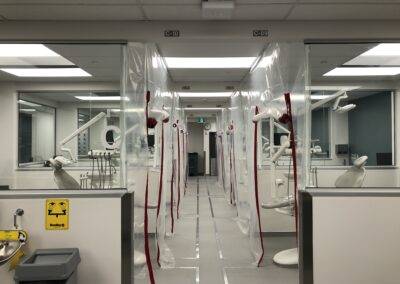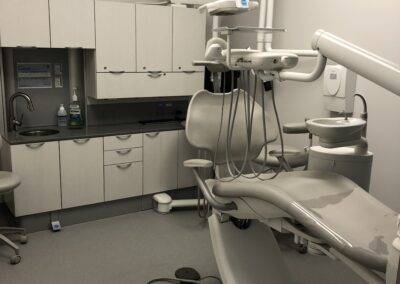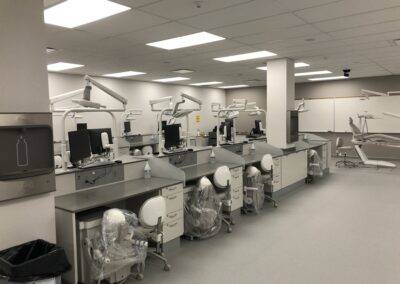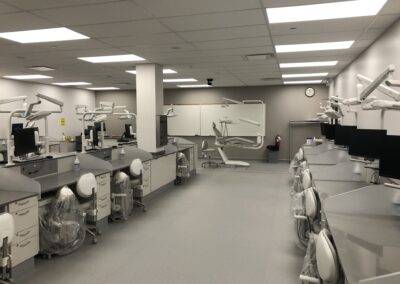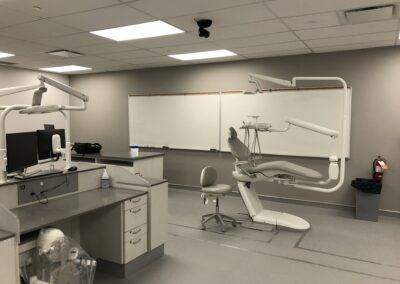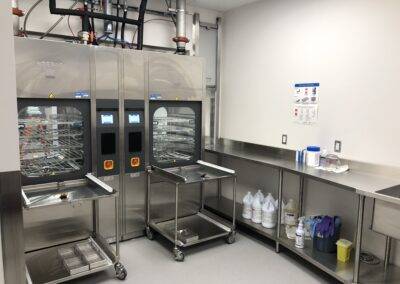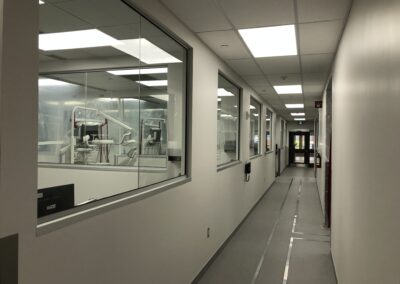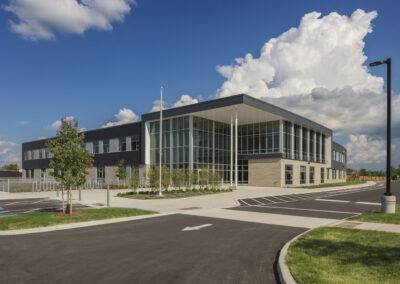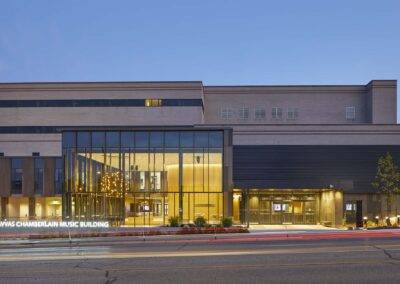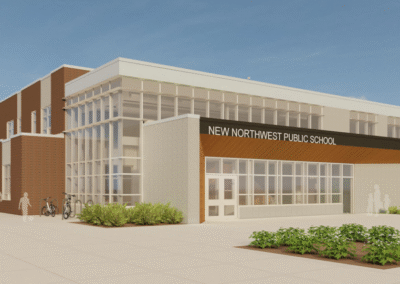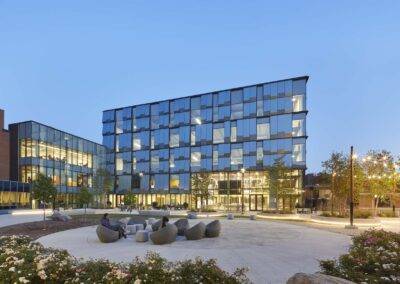Fanshawe College – Building ‘A’ Level 1 Redevelopment, Phase 4 Dental
Fanshawe College – Building ‘A’ Level 1 Redevelopment, Phase 4 Dental
Category: Educational
Client: Fanshawe College of Applied Arts and Technology
Consultant: Philip Agar Architect Inc.
Location: London, ON
Phase four of redeveloping Fanshawe College’s main campus, Building ‘A’, included the addition of an approximate 8,700 square foot dental training facility. The revamped area includes (16) operatory rooms, (6) radiography rooms, sterilization rooms, wet lab, and sim lab.
The project comprised of demolition to former teaching kitchens, classrooms, and circulation corridors where existing slab on grade, walls, finishes, ceilings, and necessary mechanical and electrical services were removed.
Constructing the facility included nearly 400 lineal feet of cast-in place concrete trenches to withhold services to dental equipment, a new roof top unit complete with structural steel reinforcing, as well as mechanical and electrical service upgrades within and outside the project limitations.
Coordination was required with local and international dental equipment suppliers to deliver, install, and commission the new dental equipment.

