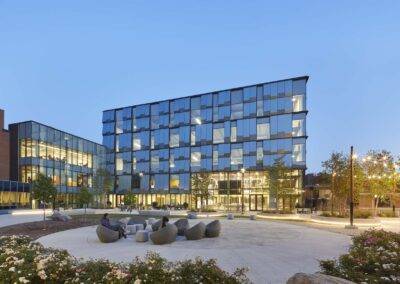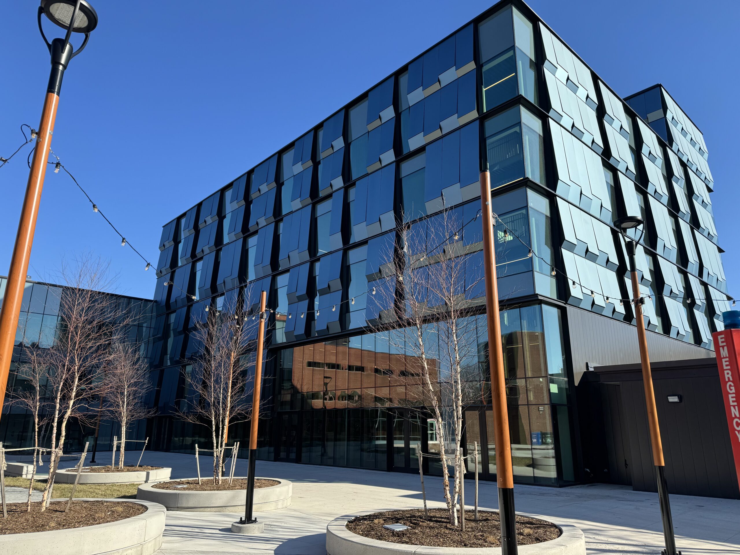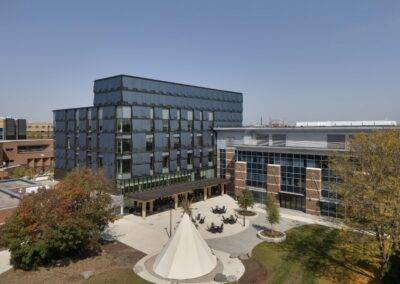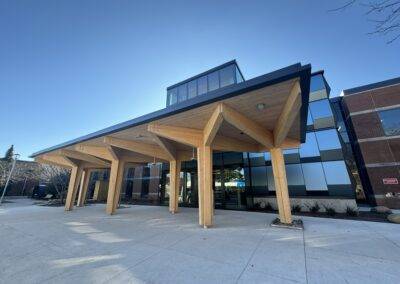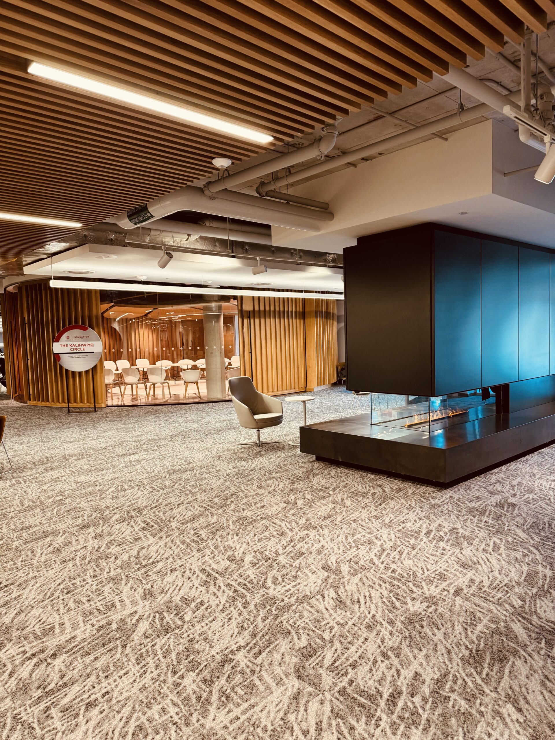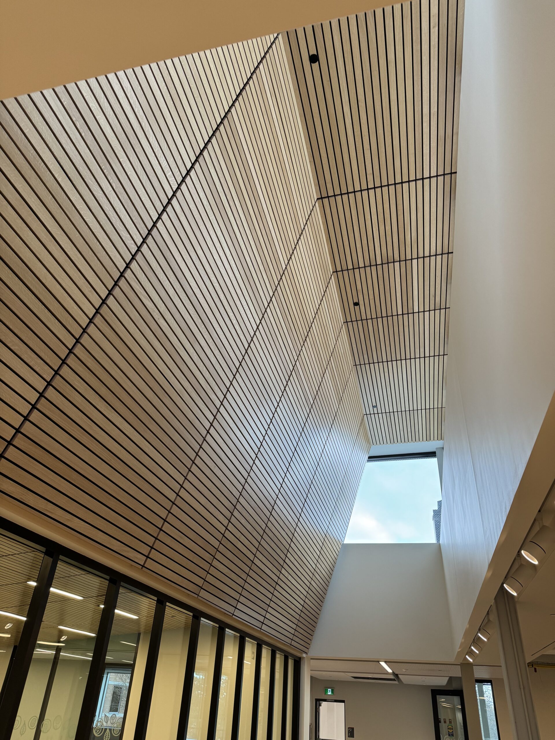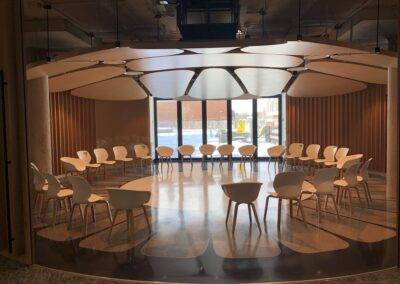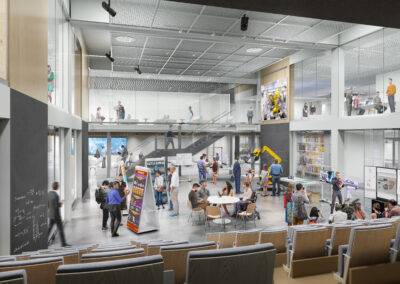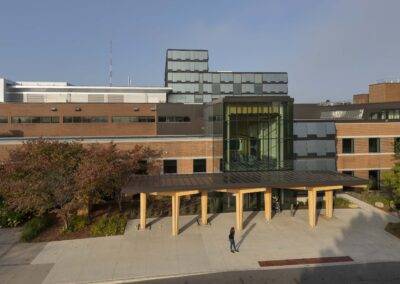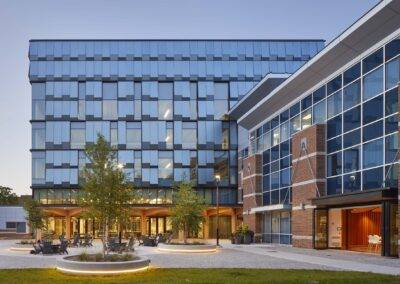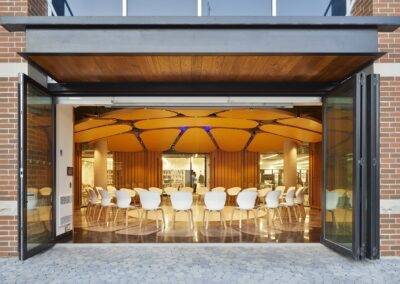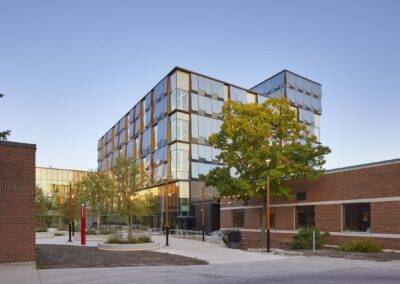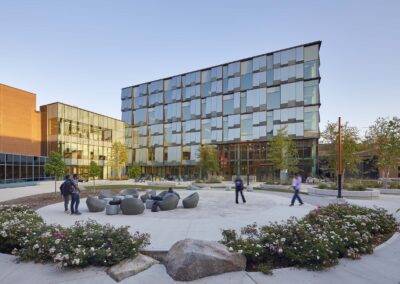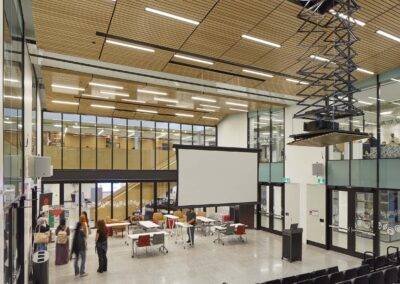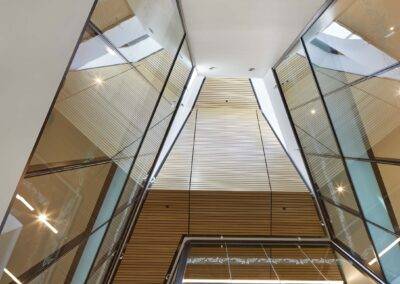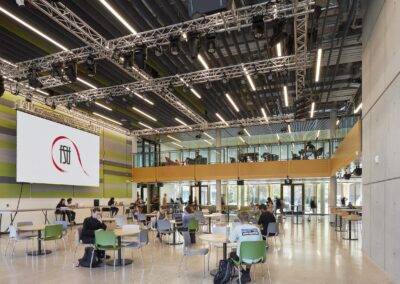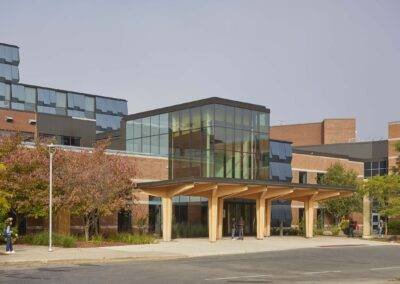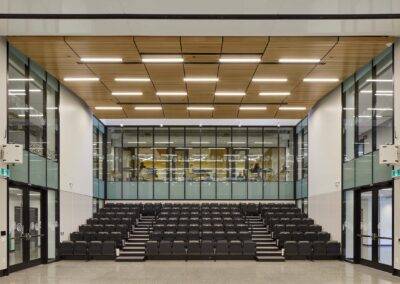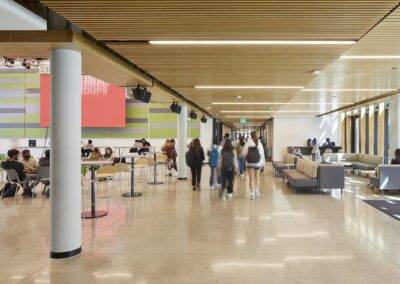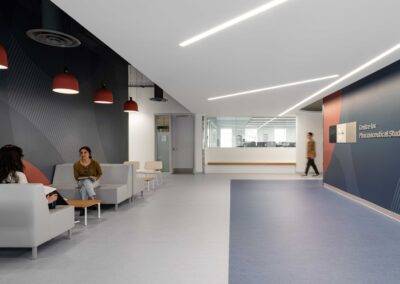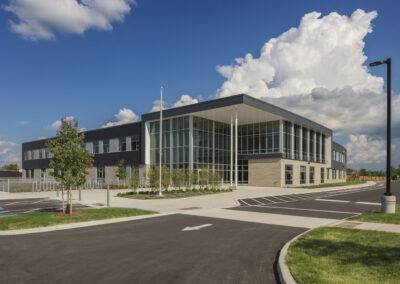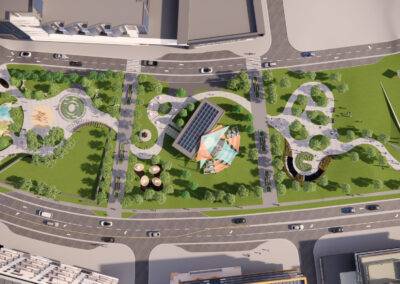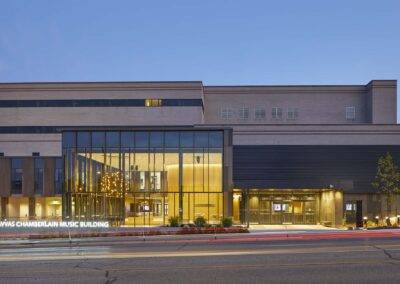Fanshawe College - Innovation Village
Fanshawe College – Innovation Village
Category: Educational & Recreational
Client: Fanshawe College of Applied Arts and Technology
Consultant: Diamond Schmitt Architects
Location: London, ON
Fanshawe College Innovation Village is a modernization and redevelopment within existing L and F Buildings, into an innovation centre and learning commons to support its future-focused teaching and learning strategies. Some key features of the 127,000-square-foot facility include:
- Open access collaboration spaces;
- Entrepreneurial support services;
- Large group assembly / presentation spaces
- Maker and project spaces;
- Rejuvenated homework (computer) labs;
- Visualization (AR/VR) labs;
- Individual and group study spaces;
- Research, teaching and learning, and technical support services;
- Indigenous Spirit Assembly space;
- Circulation, collections, training workshop, study facilities & archival spaces;
- Connecting links throughout;
- Two storey vertical folding partition wall systems;
- Modular vegetated roofing systems;
- Mass timber construction
The Innovation Village scope involved the partial demolition and replacement of the Student Union Building (SUB). Some key features this phase include:
- A new Forwell Hall;
- Food services;
- Hair salon;
- Student study spaces;
- Idea marketplace (studios, presentation, conference and event agora spaces);
- Shelled spaces for future classroom expansion;
- Connecting link;
- Mass timber construction;
- Photovoltaic wall cladding;

