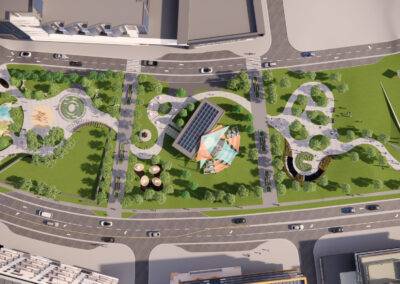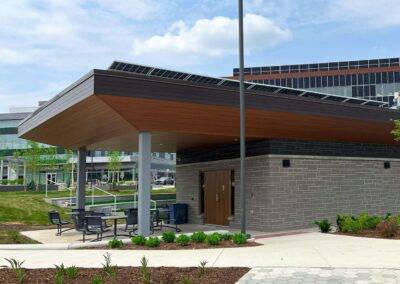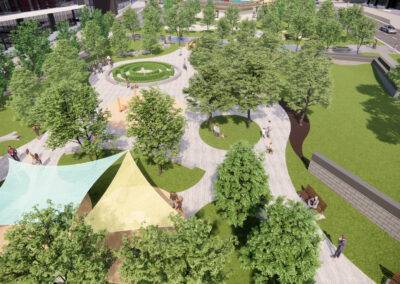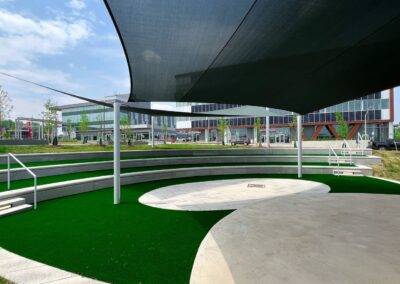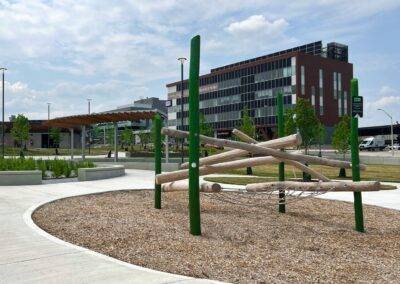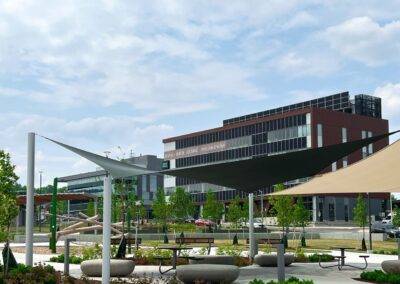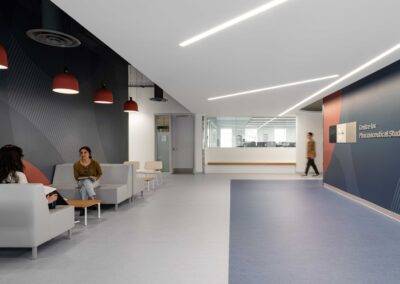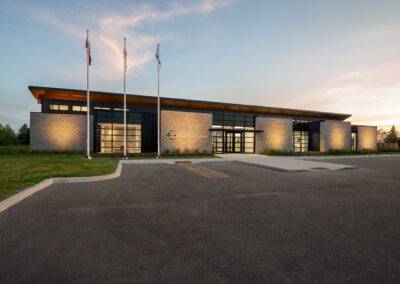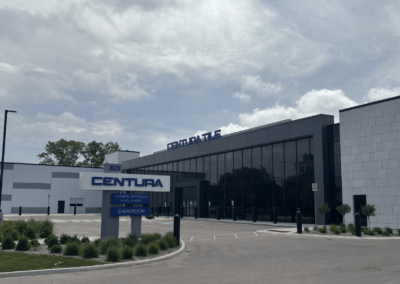Legacy Square at West 5
Legacy Square at West 5
Category: Recreational & Commercial
Client: Sifton Properties Limited
Consultant: Philip Agar Architects Inc.
Location: London, ON
Construction of a large open park space area consisting of various hardscapes such as sidewalks, precast seating walls and benches. An amphitheater area is adjacent to the pavilion building, and the park is complete with numerous plants and tress distributed around the entire park area.
The (2600 Sf) pavilion building consists of a discovery center for the public to learn about the science behind the West 5 developments. It also contains public washrooms, an area for storage/maintenance and has solar panels mounted on the roof.

