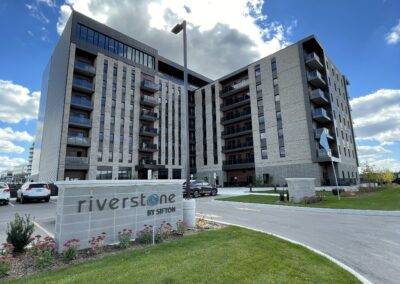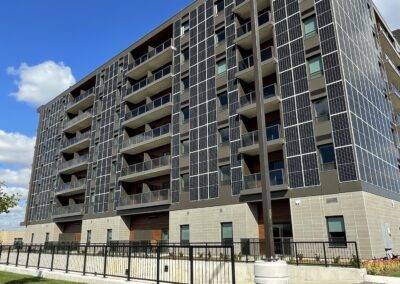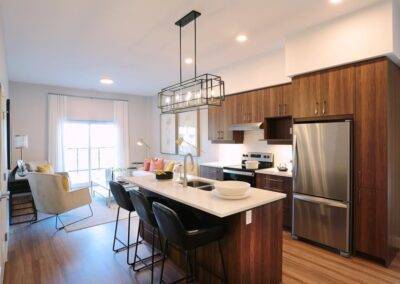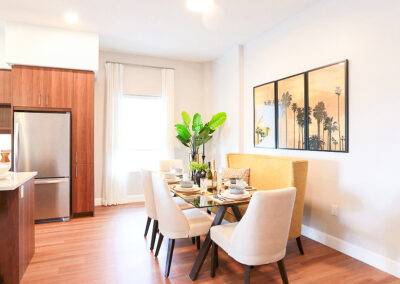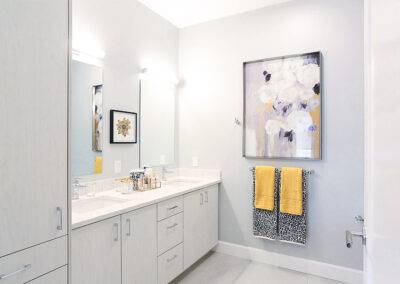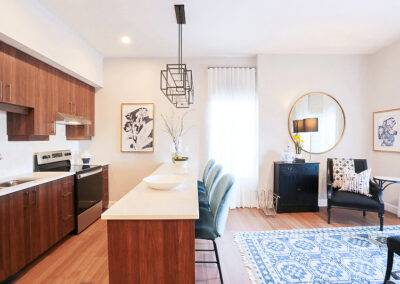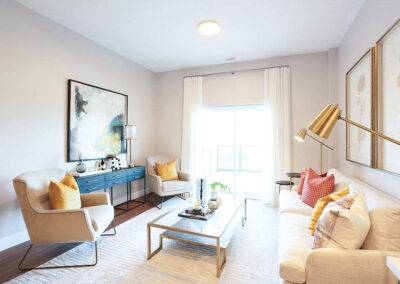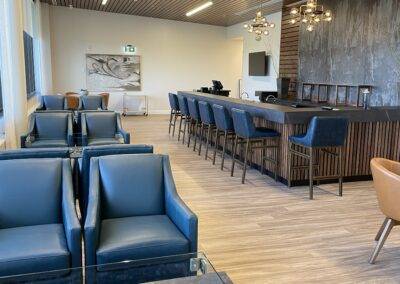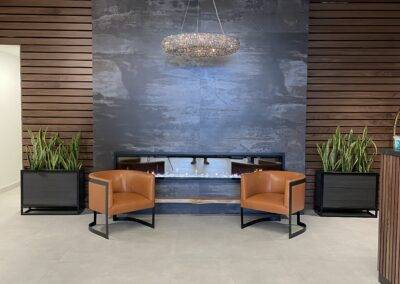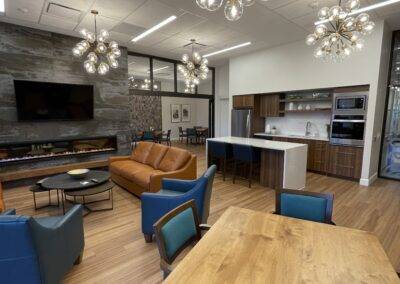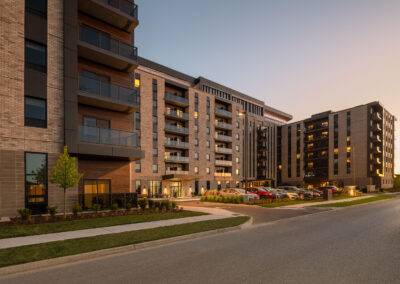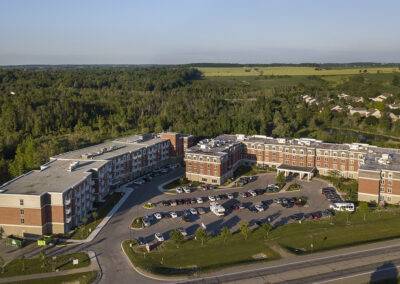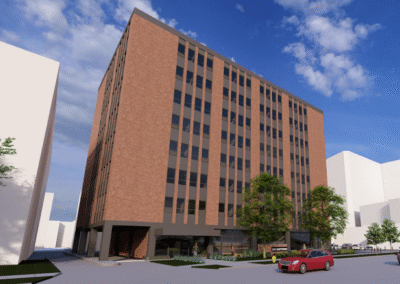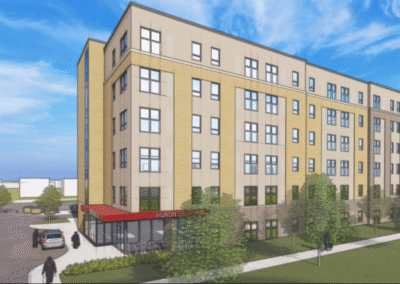Riverstone Retirement Apartments at West 5
Riverstone Retirement Apartments at West 5
Category: Residential & Retirement Living
Client: Sifton Properties Limited
Consultant: Cornerstone Architecture Inc.
Location: London, ON
Construction of the Riverstone Retirement Apartments within the West 5 ‘Smart Community’ development in northwest London, Ontario.
Riverstone is an 8 storey, 147,200sf, apartment building consisting of the following:
- 115 apartment units ranging in size from 800 – 1200 sq ft.
- A penthouse/roof top commercial kitchen and dining area capable of servicing 80-90 residents
- Roof top garden lounge and patio areas
- A fitness room, party room for social gatherings, and outdoor patio space
- A sub-surface parking garage totaling approximately 80 parking spaces
- An energy efficient design that achieves a near net-zero target and will result in a large carbon reduction compared to that of a code-built building
- A large solar panel array installed on the roof, portions of the building facade as well as in amenity spaces

