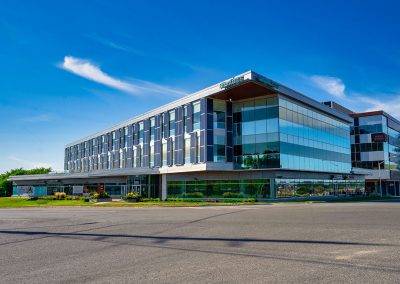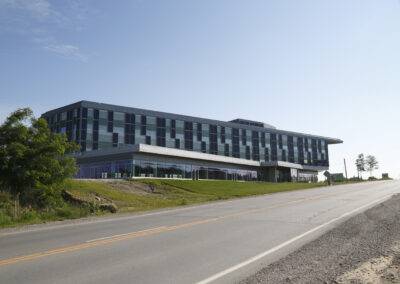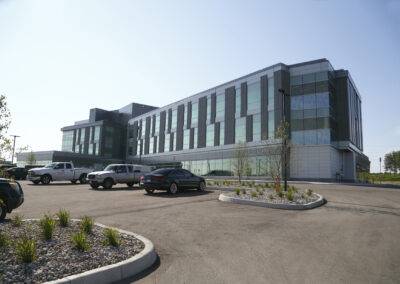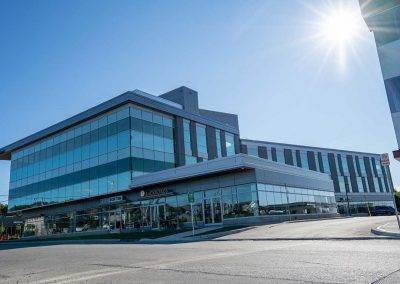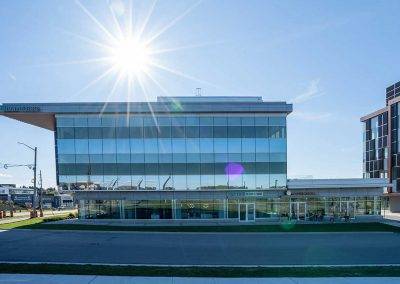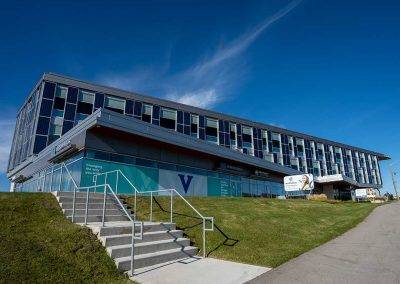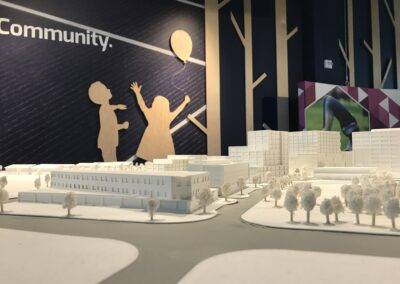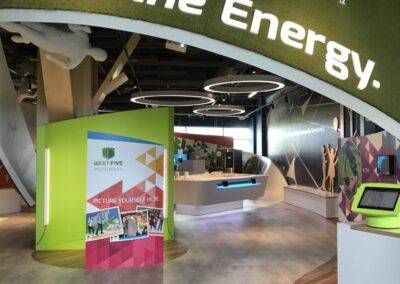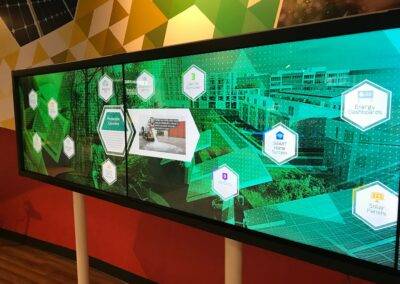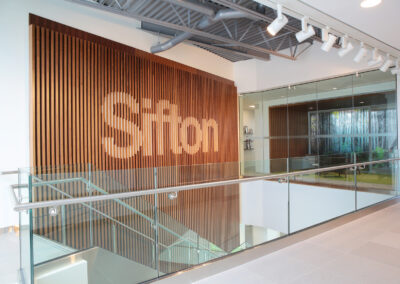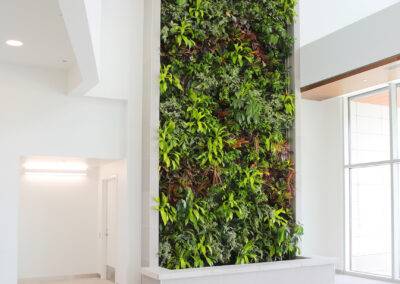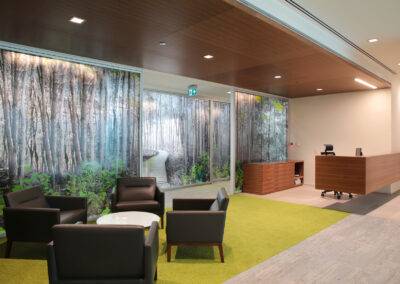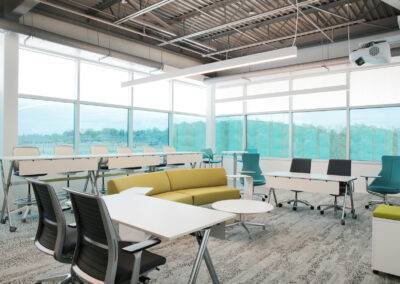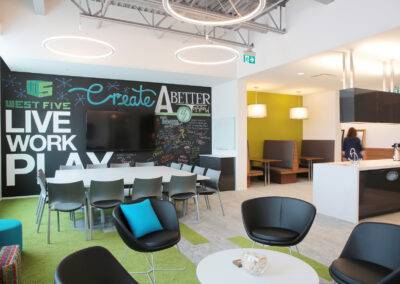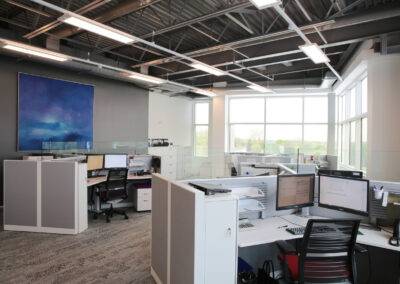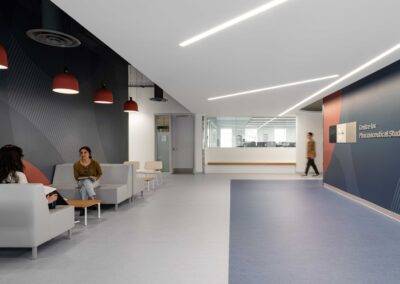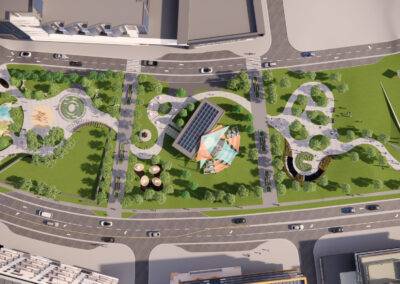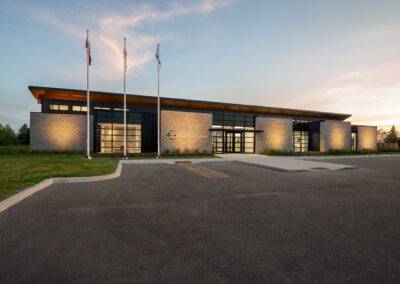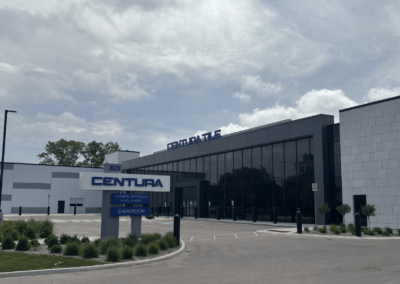Sifton Centre – Corporate Head Office & Presentation Centre
Sifton Centre – Corporate Head Office & Presentation Centre
Category: Institutional & Commercial
Client: Sifton Properties Limited
Consultant: Diamond Schmitt Architects
Location: London, ON
Construction of the Sifton Centre – a new corporate head office for Sifton Properties Limited and retail/office building within the West 5 ‘Smart Community’ development in northwest London, Ontario.
Building description includes: 3-storeys; 60,250 square feet of floor area and 6,150 square feet of basement area.
The building was the first within the West 5 development and is a key landmark for the Smart Community. The Sifton Centre includes a variety of key technologies incorporated to demonstrate as well as achieve a variety of smart initiatives:
Advanced Technology:
- 524 Solar Panel Modules, including a rooftop solar array; and wall façade cladding system (building integrated photovoltaic wall panels).
- Dynamic Glass, self-tinting glass which automatically tints based on the outside conditions (cloud cover vs. sunlight).
- Rainwater Harvesting, a grey water system used for flushing toilets and irrigation.
- Living Wall and Vegetated Green Roof Systems, the 2 storey living wall improves air quality as a natural filter.
- Variant Refrigerant Flow (VRF) provides the ability to maintain control in each room by pulling excess heat/cold air from one area and distribute to another.
Visit west5.ca/siftoncentre for additional information.

