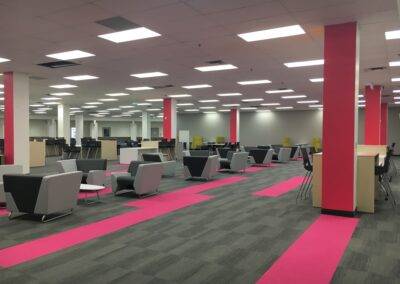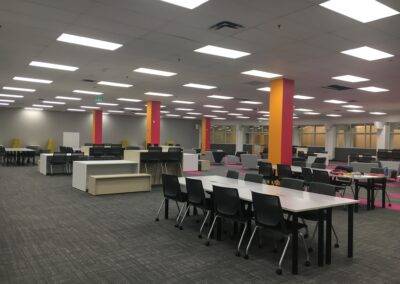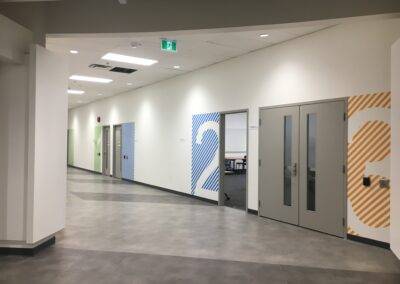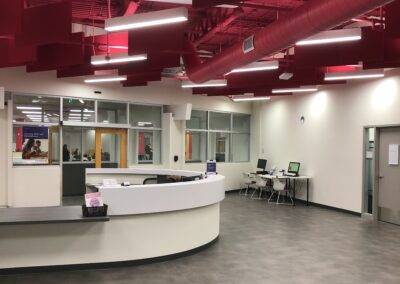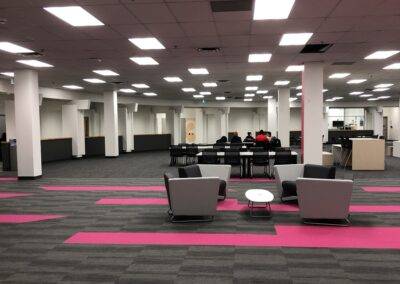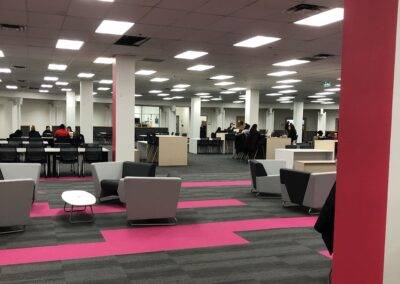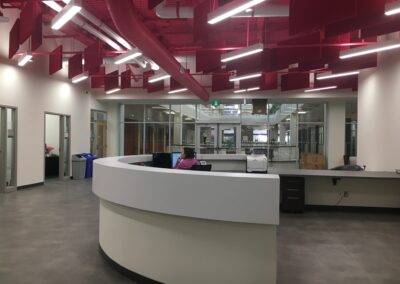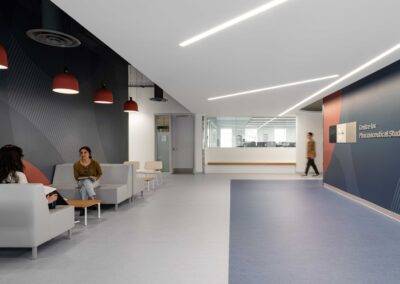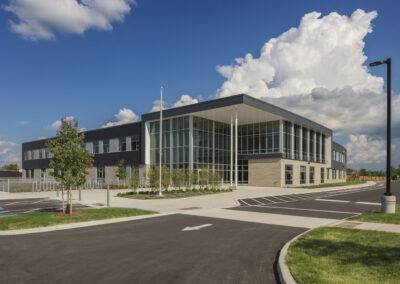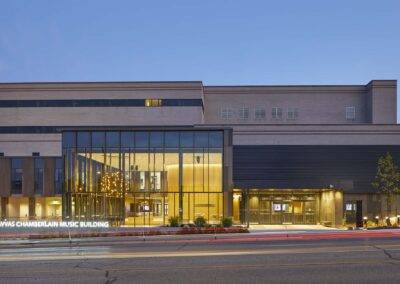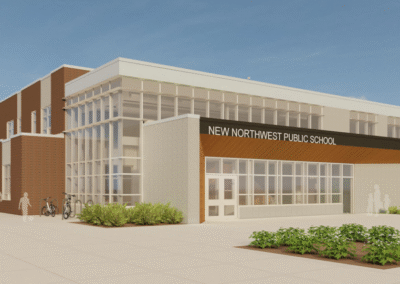Wilfrid Laurier University (Brantford) - One Market Renovations
Wilfrid Laurier University (Brantford) – One Market Renovations
Category: Educational
Client: Wilfrid Laurier University (Brantford)
Consultant: DPAI Architecture Inc.
Location: Brantford, ON
The ‘One Market Renovations’ project located at the historic, Market Square mall in Brantford, Ontario exhibited unique characteristics throughout the facility.
Phase 1 included an interior renovation to an approximate 8,500 square foot office space on third floor. Directional drilling was required from an adjacent facility to the Market Square mall to allow the installation of updated networking and communications.
Phase 2 incorporated the transformation of offices, classrooms, and student study spaces on second floor, which totalled an approximate 40,000 square feet. A fire alarm system upgrade was also completed in the mall to serve areas under this phase and phase 1.
Phase 3 encompassed the addition of a new mechanical room on third floor, inclusive of all-new mechanical equipment to serve the recently renovated offices, classrooms, and study spaces. The additional requirement for natural gas mandated a new gas meter, with associated piping, to the mechanical room. Structural reinforcing was required beneath the existing slab to support new loading requirements. All equipment was moved into position utilizing carts, dollies, and specialized moving equipment.
Phase 4 comprised of updating the light fixtures throughout the mall atrium. The height of existing and new fixtures, with strict weight limitations on the suspended slab, made for an intricate installation.
The building infrastructure scope of work consisted of interior and exterior finishes, structural steel, HVAC, electrical, plumbing, controls, security, IT networking, sprinkler, and fire alarm upgrades.

