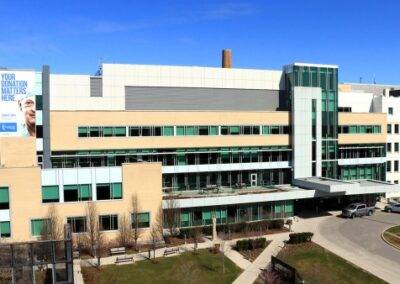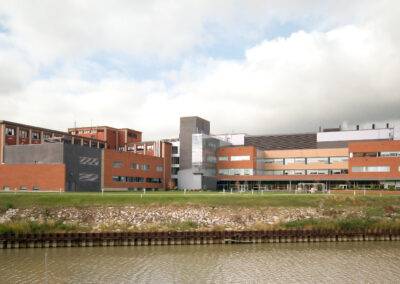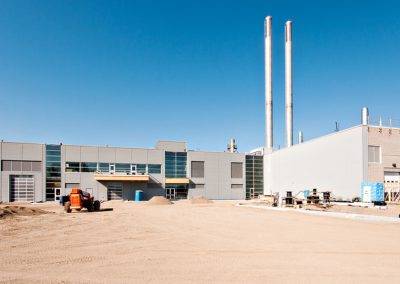St. Joseph’s Health Care Redevelopment M2P1
St. Joseph’s Health Care Redevelopment M2P1
Category: Health Care
Client: St. Joeseph’s Health Care/Infrastructure Ontario
Consultant: architects Tillmann Ruth Robinson Inc.
Location: London, ON
The St. Joseph’s Health Care London – M2P1 project was completed under the Infrastructure Ontario, Build-Finance, Public-Private Partnership (P3) format.
The redevelopment consistent of approximately 87,415 square feet occupied hospital construction involving major renovations and additions to an existing interconnected functional departments maintaining: essential services for occupancy; patient, staff and public safety; and patient care, throughout a multi-phased complex construction project creating new:
Urgent Care Department; Cataract Suite; Urology Department;
Endocrinology and Diabetes Services; Short-Stay Facilities; and Records Storage.




