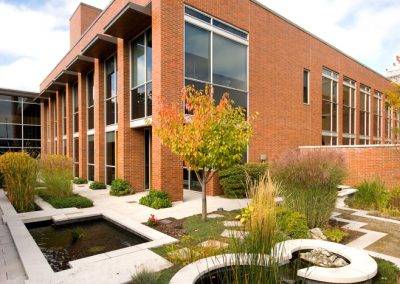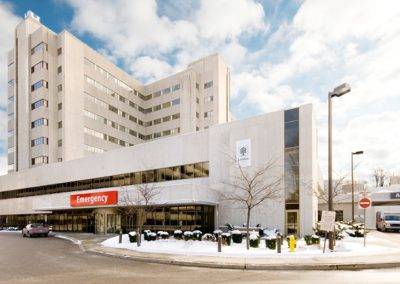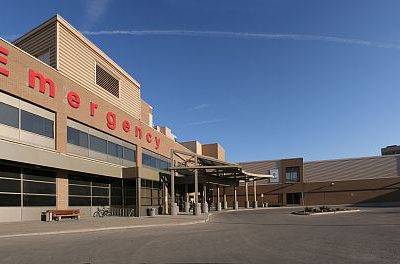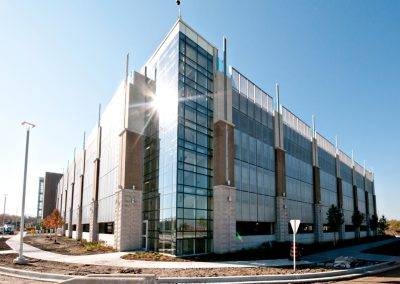Windsor Regional Cancer Centre
Windsor Regional Cancer Centre
Category: Health Care
Client: Cancer Care Ontario
Consultant: Vermeulen Hind Architects (Perkins + Will Architects)
Location: Windsor, ON
The Windsor Regional Cancer Centre portion of the project consisted of construction of a 75,000 square foot complete cancer facility on the Windsor Regional Hospital (WRH) Metropolitan Campus. The complex facility housed 3 new concrete radiation bunkers. The WRH East Infill portion consisted of a new M&E plant upgrade, plus a 10,000 square foot addition.




