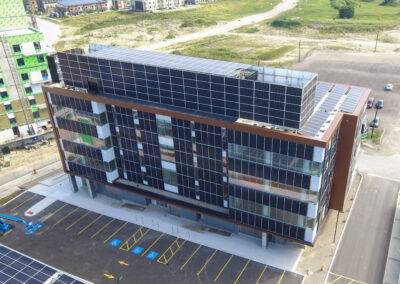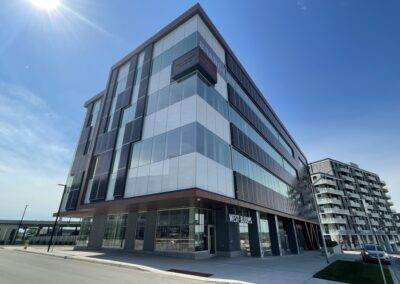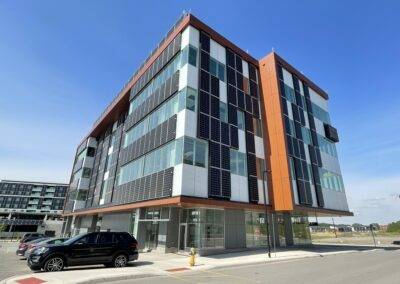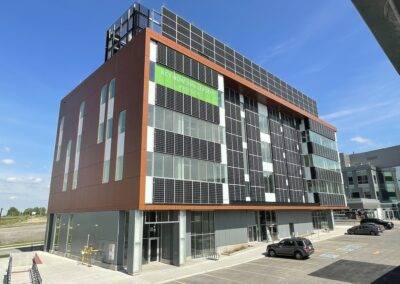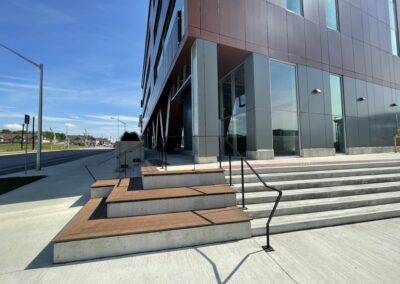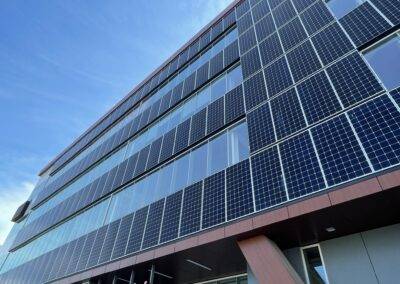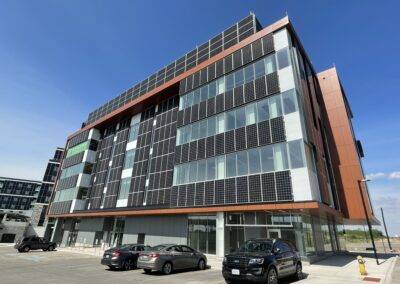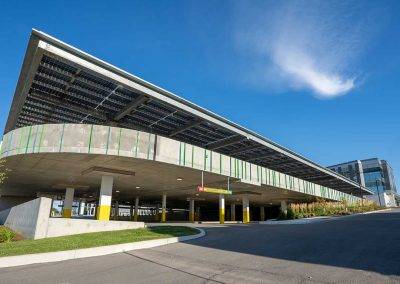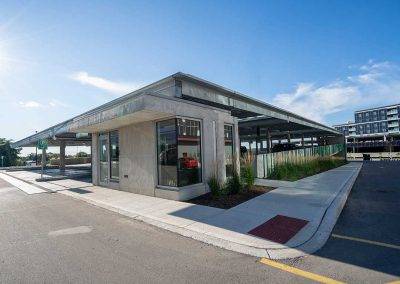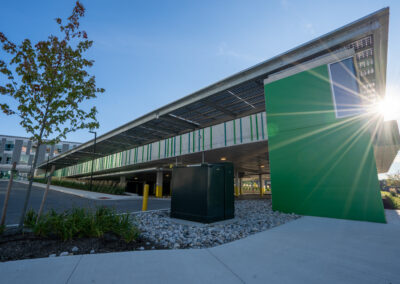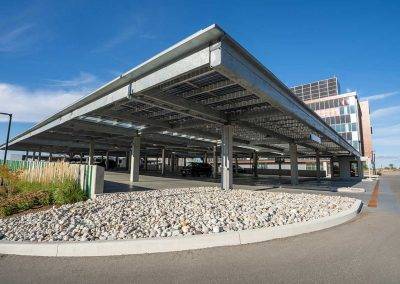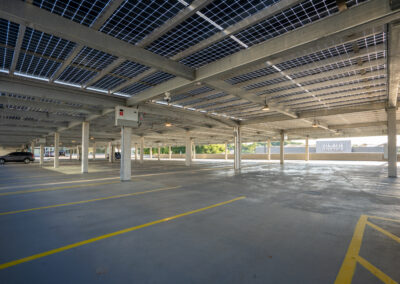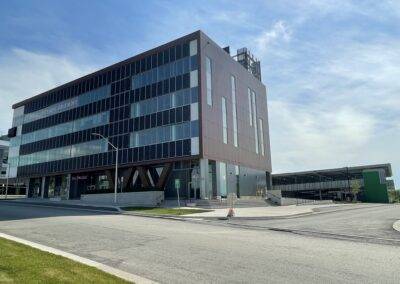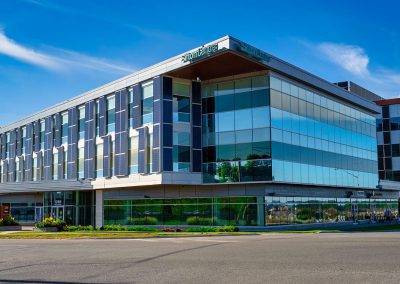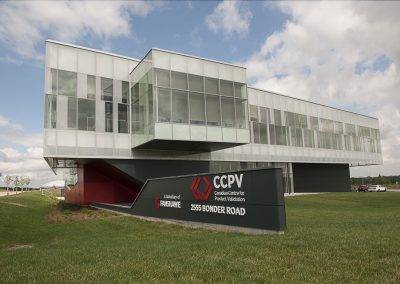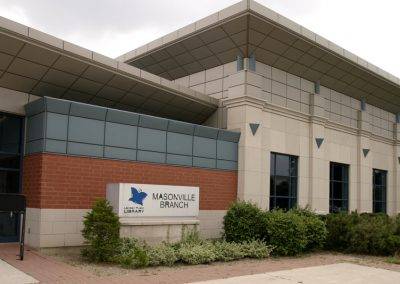Commercial Office / Retail Building & Parking Structure at West 5
Commercial Office / Retail Building & Parking Structure at West 5
Category: Institutional & Commercial
Client: Sifton Properties Limited
Consultant: Architects Tillman Ruth Robinson
Location: London, ON
Construction of a four storey, 45,000sf commercial / retail office building within the West 5 community located in London. Project included solar roof array and facade solar systems which tied into the existing net zero community. Interior of the building was left as shelled space for future tenant’s.
The project won the Commercial Green Building Award for the City of London and St. Thomas – Don Smith Commercial Building Awards
The 2-level parking structure is built utilizing the existing sloping grades, providing exterior vehicular access to both the upper and lower levels of the structure. The 1,116 solar panel canopy and vertical green fins promote the West 5 ‘Smart Community’ brand.
The 50,000sf garage was completed in the middle of three existing operational commercial buildings owned and operated by Sifton Properties. A shoring system was installed along the West, North and East elevations to allow construction of the parking garage structure.
Visit west5.ca for more information.

